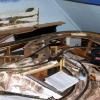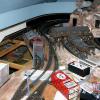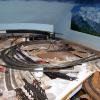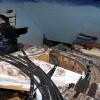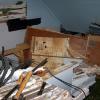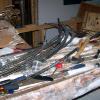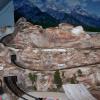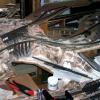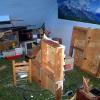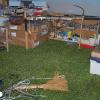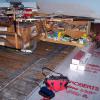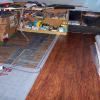Rails and Trails Imaging
Model RR - Out with the Old
Our train room is located in a semi-finished attic space that is dedicated to trains and storage. The old train room was a spaghetti bowl of tracks, compounded mistakes and inaccessible everything, but it had provided much fun and best of all a lot of experience from learning the hard way. To make the necessary changes, my wife suggested that we totally start over. Once that decision was made, everything had to go. So, given a clean slate, we decided to make other improvements by installing laminate flooring, lighting improvements, paint and adding other finishing touches. Since there were many boxes and other things stored under the train layout, it all had to be moved as well. Here are a few pictures of demolition and remodeling.
To play slide show, click on the 1st picture.
What would lie ahead? Can I have the dream layout? First I needed some goals, to set some priorities, and make a carefully conceived and thought out plan.

