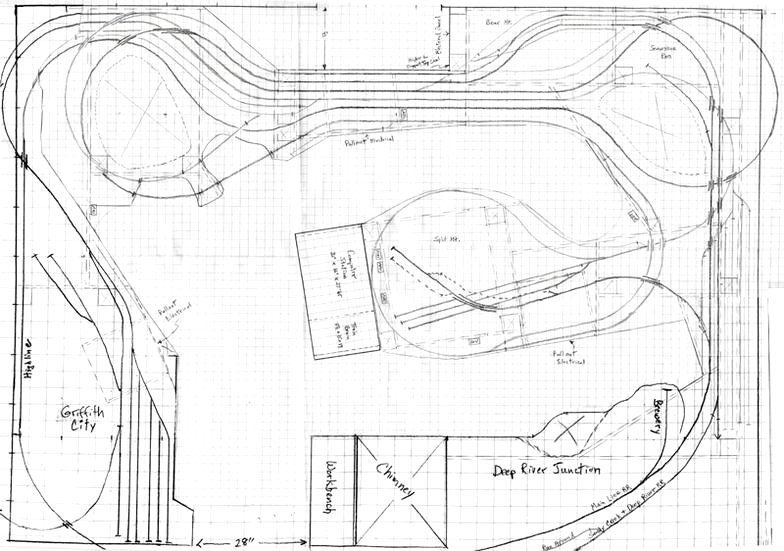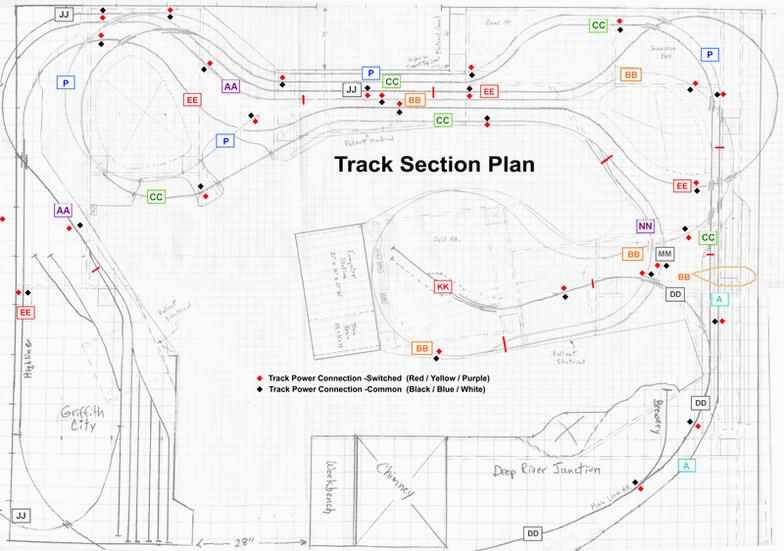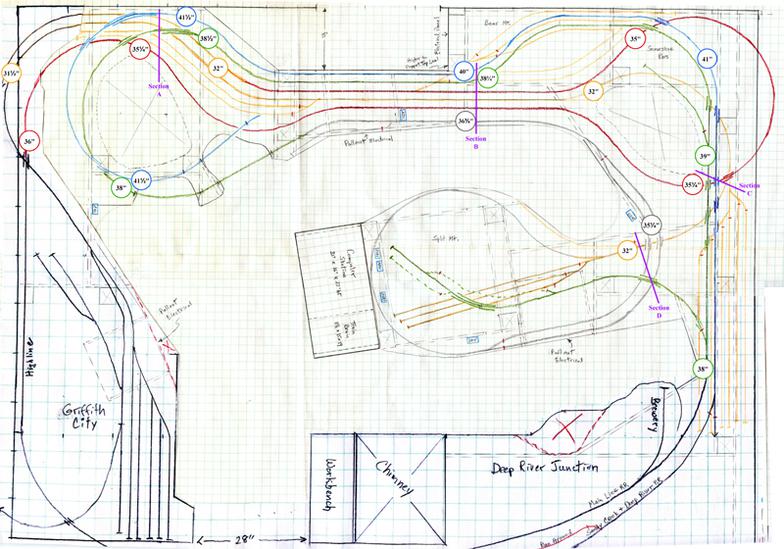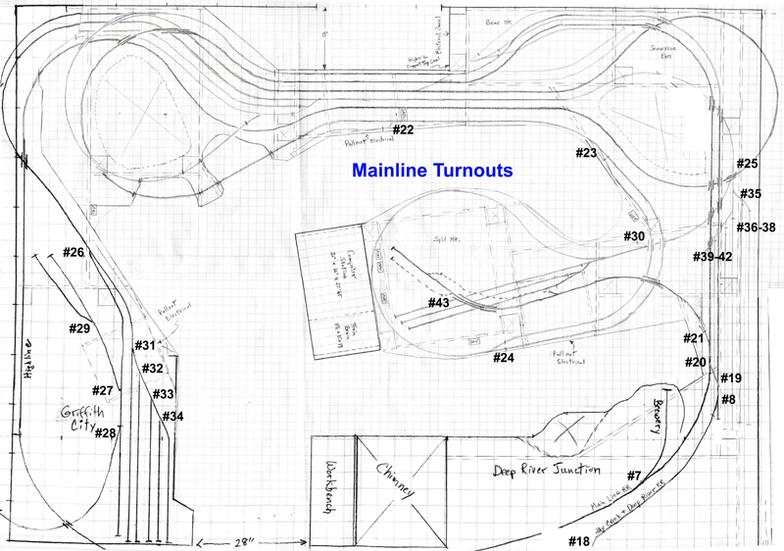Rails and Trails Imaging
Model RR - Goals, Priorities, and Planning
Click on any highlighted word below to link to how these goals and priorities have been achieved
To create a free-lanced railroad that allows me to focus on my favorite things and to model anything that I can visualize.
To create a track plan that allows realistic railroad operations as well as trouble-free running with curves and grades that are realistic to mountainous terrain and early 19th Century railroading.
To built a stable framework that meets specific storage requirements underneath the benchwork and yet have aisles and access openings to reach all areas of the layout.
To create western mountain railroad scenery to display the proper perspective of train size to the mighty mountains and to have long tunnels that extend the illusion of running time.
To have accessible wiring terminals and electrical circuits for an older person by using panels, drawers, and centralized control that allows sit-down soldering and maintenance work.
To have hidden staging yard to enhance simulated operations and to store ready-to-run special trains, such as a circus train or MOW consist.
To create realistic scenery including Aspens, Douglas Fir, waterfalls, structures, industry, animals, etc. that incorporate vignettes of life and the stories that go with them.
To be able to add computer interface and/or DCC to train control and operations at a later time.
To incorporate geologic features that showcase real rocks and minerals, which is specific to my knowledge and interests, that will add another dimension to discovery.
To acquire, design, and build solid-state circuits which are not only reliable in operation but also inexpensive.
To use special effects and animation to add fun, challenge, and interest.
To have space for a workshop to build and repair models, electronic projects, and to store kits and parts.
To be able to challenge myself to learn and improve both my knowledge and skills, to share my experiences with fellow modelers, and to keep my interest peaked as this is a life-time endeavor.
Click on any image to enlarge.
Track plans shows tie-in to the parts that were kept in tact, isle space, and computer desk.
Plan shows sections, red lines are electrical breaks, and red & black diamonds indicate feeder wires.
Elevation plan showing heights above the floor. Color coded sections are to help visualize the lower levels to upper levels of track.
Plan shows turnout numbers. New number had to be integrated with existing turnouts.
The planning process extended almost a year. Many calculations had to be made and double-checked. There was not an inch to waste in planning elevations, aisles, and curves. It all came together. You always try for too much and settle for less.




